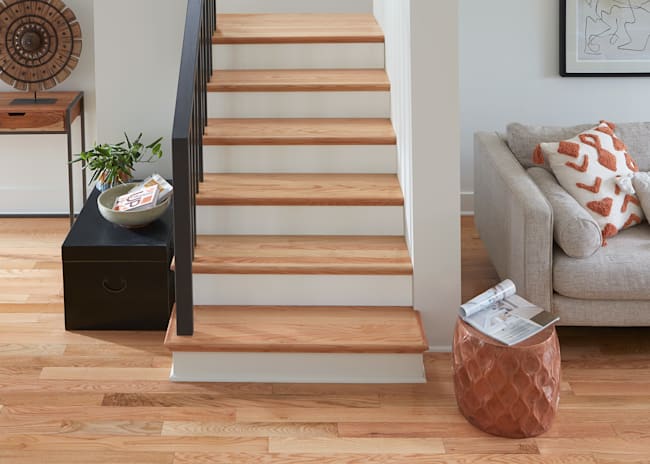- Home
- Education
- Installation Tips and Guides
- How to Install Glue Down Hardwood Flooring
How to Install Glue Down Hardwood Flooring
If you’re self-installing flooring, you want to do it right. So today we're going to walk you through how to install glue down hardwood floors that look professional and last for years to come.
If you’re self-installing flooring, you want to do it right. So today I’m going to walk you through how to install glue down hardwood floors that look professional and last for years to come.
Remember, before you start any project always refer to the instruction sheet that came with your specific floor.
The first thing you want to do is ensure you’ve let your planks acclimate to your space, and have your tools ready to go.
They include:
● A tape measure
● Chalk line
● 6-foot level
● Saw
● Pry Bar
● Painter’s tape
● Wood Glue
Next, prep your subfloor by making sure it is clean, flat, and perfectly dry.
Once your subflooring is ready to go, vacuum it up to get any extra pieces of dust or wood out of your way.
When installing your hardwood floor, it’s essential you leave room for it to expand and contract, otherwise the boards can buckle and snap. So leave the recommended expansion space between the flooring and any walls or obstacles.
Check that all doors will swing open with enough clearance over the new floor.
You also want to cut around any door jambs or other permanent objects so your floor can slide beneath it.
Now we’re ready to get started with installation itself.
First we want to determine which way to install the planks. Typically the best way to lay your floor is parallel to the longest unbroken wall, and perpendicular to your subfloor joists.
To avoid an awkwardly narrow final row, we’ll need to plan that out in advance.
Measure the distance between the starting wall and the finish wall, then divide this number by the width of the flooring planks. Take the number after the decimal, and multiply it by the length of one plank. That will give you the size of your final row. If it’s just a sliver, cut an inch or two off the first row before starting installation.
Next, establish a working line. In at least two places, measure out from the starting wall your recommended expansion gap plus the width of one plank.
Snap a chalk line connecting each spot, creating a line parallel to your starting wall.
Then place spacers against the wall to maintain your expansion gap while you install.
To install the first row, spread the glue between the wall and the first chalk line using a trowel and wood flooring glue.
Working left to right, lay the first plank in the corner with the groove edge facing toward you. Using long, straight planks, continue laying the first row until you reach the other wall.
When you get to the last board in the row, cut it to fit.
Once laid out, allow the first row to set before installing the next one.
Next, measure out from your first row the width of 5 planks and pop another chalk line.
“Rack out” 5 rows of flooring, pulling from several boxes to mix up the board color and create a random look.
For each row, stagger the end joints by at least 8 inches, and try not to create H-patterns or stair-step patterns. This not only looks better, but it secures the structural integrity of your floor.
Then spread glue between the first completed row and the second chalk line.
Progressively lay in the next rows by inserting the tongue into the groove of the previous row at an angle, then drop the board onto the adhesive. Avoid dragging or sliding boards together, but you may use a tapping block to gently tap the boards into place.
As you install, hold the planks tightly together using painter’s tape until the glue sets.
Be sure to remove any wet adhesive that gets on the finish right away.
Continue adding chalk lines, spreading adhesive, and installing 5 rows at a time until you get to the final row, which will most likely need to be cut lengthwise, or “ripped” to fit properly.
Glue and wedge the last row into place with wood shims.
After 8 to 10 hours, you can remove the painter’s tape, and refer to the adhesive manufacturer’s guide for cure time and when traffic and furniture can go back onto your flooring.
Your installation is complete! Congratulations! All that’s left to do is add your baseboards and transition moldings.
If you have more questions about flooring, installation, or the hundreds of ways to improve your home, check with the experts at LL Flooring.


