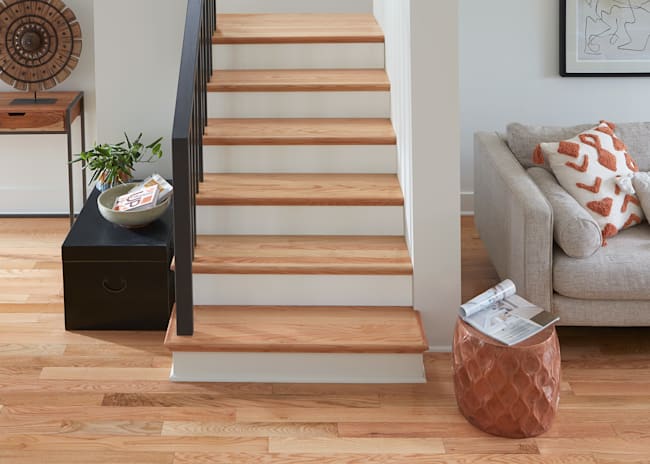- Home
- Education
- Installation Tips and Guides
- How to Install Angle-Drop Click Flooring
How to Install Angle-Drop Click Flooring
Angle-Drop click flooring is the easiest type of click flooring to install. Today I’m going to show you how.
It doesn’t matter whether you have a laminate, vinyl plank, or engineered click floor; as long as you have a fold down locking system, these instructions apply. Let’s get started.
Before you start, make sure you have the right underlayment, spacers, have let your floor acclimate, and understand the other flooring basics we won’t get into here.
And remember, always refer to the online installation guidelines for the product you’re installing.
All click flooring boards are designed with an interlocking tongue-and-groove system. Looking closely at the long edges of a board, the groove edge has a deep slot in it and the tongue edge sticks out.
Some floors go in left-to-right, and some go in right-to-left, so read the instructions available online for your chosen floor. The steps I’m giving you work either way, just reverse everything if your flooring is opposite of what you see.
To begin, lay in one whole row and check that your last board will be long enough after you cut it to fit. Anything longer than 8 inches is good. If it’s too short, cut the first board accordingly before you start.
To start, put the first board in place against the spacers, with the groove edge facing you, and the tongue edge up to the wall.
Then lay the second board next to it, with the ends overlapping to fit together.
When you get to the last board in the row, you’ll need to cut it to fit.
Make sure your first row is straight and in position.
To save on waste, you can take the piece you cut off from the end of the previous row to start your next row.
Just be sure your first and last boards in each row are at least 8 inches long, and you begin each row with a different length board than the one above it.
As you install the floor, try not to create H-patterns or stair-step patterns. It not only looks better, but secures the structural integrity of your floor.
Flooring that has a tiled pattern looks best when balanced. Choose from these two options for placement and best appearance. Set your starting line at a different point to balance the installation and avoid pieces less than 2 inches long or with uneven cuts.
To install the second row, make sure the first row is up against the wall spacers. Hold the board up at an angle, and gently push the tongue into the groove on the edge of the first row.
When completely in, push the board to the floor and make sure everything feels solid. The two boards should line up perfectly. If they don’t, just lift the board and try again.
The second board in the second row is often the most difficult--and important--in the entire floor, so let’s be sure we get it right.
Using a full board, hold it close to the row above, and align the end with the board next to it.
Holding the board at an angle, gently push it into the groove until it’s all the way in. Then, push it down to the floor, making sure its end connects to the board next to it as well.
If you need a couple tries to get it right, no problem. Just lift it up and out, and try again.
Install the rest of the floor the same way: line up the boards; insert into the groove; and push down to lock the boards together.
Remember, these boards don’t slide into place, so don’t use a hammer and tapping block to tap them in. Depending on the product, you might be able to use a rubber mallet to firmly “lock in” end joints.
If a board doesn’t feel right, take it out all the way and try again. Do this until you reach the last row.
Most likely, the last row will need to be cut lengthwise, or “ripped,” to fit properly.
Do this for all of the boards in this row, and install them as you go.
Congratulations! Your floor is complete. All that’s left to do is add your baseboards, and use moldings to cover areas where your floor transitions to other surfaces.
If you have more questions about flooring, installation, or the hundreds of ways to improve your home, talk with the experts at LL Flooring.


