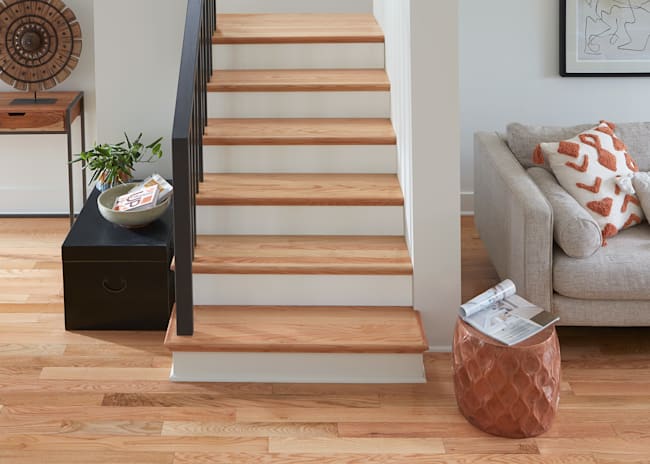- Home
- Education
- Installation Tips and Guides
- How to Install Laminate Flooring - The Basics
How to Install Laminate Flooring - The Basics
Thinking about installing a new laminate floor in your home? Or maybe you started wanting to install natural hardwood, but an unyielding twist of climate and geography has you now leaning towards a laminate.
This video will get you started and on your way to a beautiful new room, or rooms, in no time.
Use your favorite flooring-centric website to peruse laminate styles and looks. (Even stone!)
LL Flooring
Before you start:
Lay the flooring flat and leave it in the room it will be installed in to acclimate for at least 48 hours.
Clean the subfloor thoroughly, make sure it is completely level, and remove base moldings.
If installing over concrete, be sure it is completely cured before beginning the installation.
Next, put down a vapor or moisture barrier. Use plastic, vapor paper or underlayment, depending on the subfloor and level of your home (below grade, on grade, above grade). Consult a professional to determine which is best for your home!
Remember to account for door jambs. Place a piece of flooring against each door jamb, mark it, and then cut it so the flooring fits snuggly under the door jamb. This will give you a great professional look.
Now you’re ready to begin installation!
Start with the longest wall and place ½” or ¼” spacers along the wall with the first row of boards pressed firmly against them. Spacers create expansion gaps which allow the flooring to expand and contract naturally. The gaps will be covered by base molding.
For each row after the first, offset joints between six to eight inches.
Simply click the flooring together!
When you reach the last row, a plank or two might need trimming to fit. Remember to maintain expansion gaps across every edge of the room.
Finally, install base molding to cover gaps and any threshold molding to transition between rooms!
With questions, contact LL Flooring Tech & Installation at 1-800-651-1635


